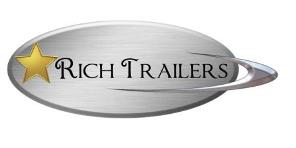

MOBILE OFFICE TRAILERS
MOBILE PRODUCTION TRAILERS
The mobile production trailers have separate offices for both the staff and the management of the film set. Floor plans for the office trailer include models with optional restroom rooms or equipment rooms. Plenty of working counter tops and storage cabinets increases the usefulness of the production office trailer.
Climate Controlled with AC and Heat
Built in Cabinets
Work Station Electric & Cat Jacks
Rolled Edge Counter tops
Available Private Restroom
Efficient and Separate Office Space Available
Mobile Office Trailers
The mobile office trailers are configured to increase the production on the film set. For example, a variety of floor plans are offered with slide out space and separate rooms. Additionally, all of the floor plans offer a private management/directors office with additional space for the office personnel. The trailers feature many different configurations. But, all of the floor plans offered include working counter tops and office storage cabinets. Finally, air conditioned and heated with restrooms available on some floor plans.
Key Features
All of the movie trailer production office trailers have work stations with storage drawers and cabinets.

Work Station
Individual work stations with banks of storage drawers and overhead lighting.

Built in Storage Cabinets
Built in banks of drawers and over head cabinets makes room for office supplies. Also, stained hardwood trim packages add character and durability to offices. Rolled edge counter tops add strength to work spaces.

Sofa Slide Out Room
Comfortable fold out sofa in a slide out room for the clients or for use by the office production staff. Additionally, the sofas built in are faux leather and available in several colors. Choose from several contemporary decor selections.

Appliances
All the convenience of home with a built in 110v refrigerator and a microwave
CONTACT US FOR MORE INFORMATION ON PRODUCTION OFFICE TRAILERS
Call us today
or


